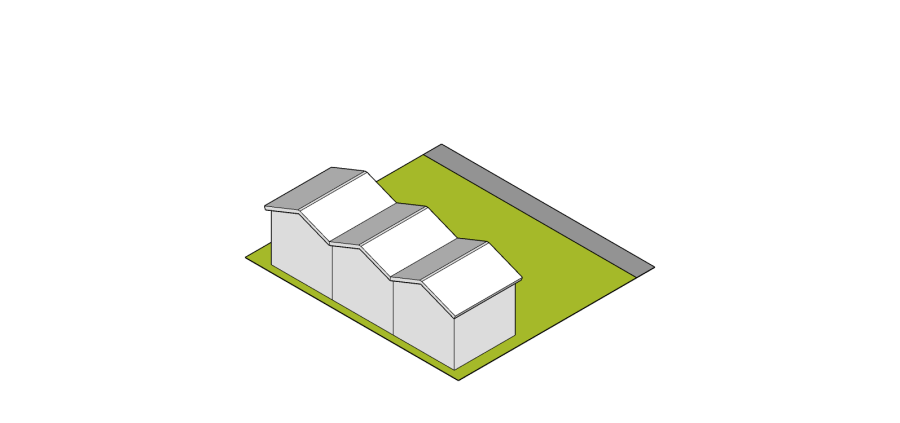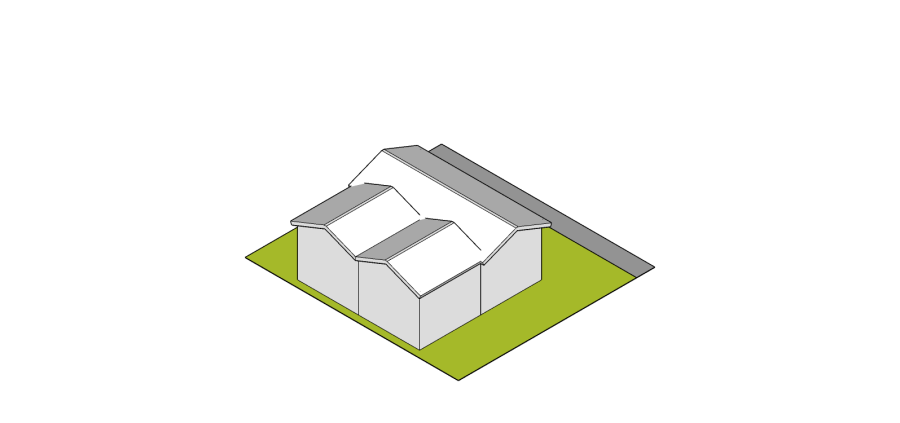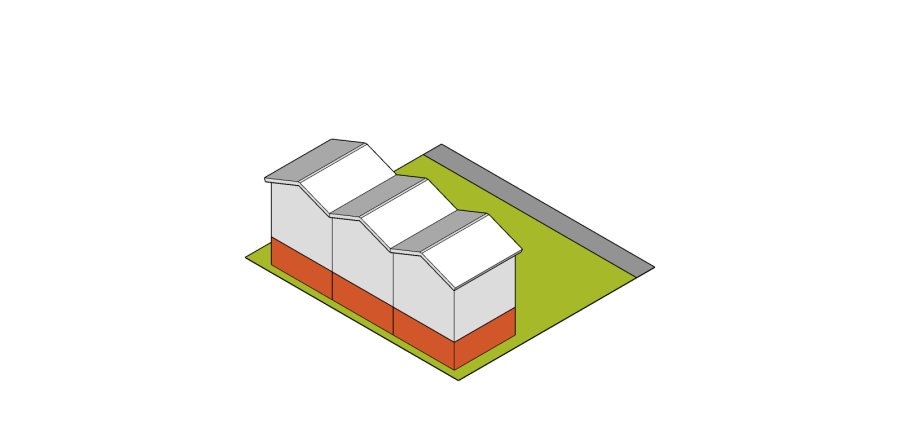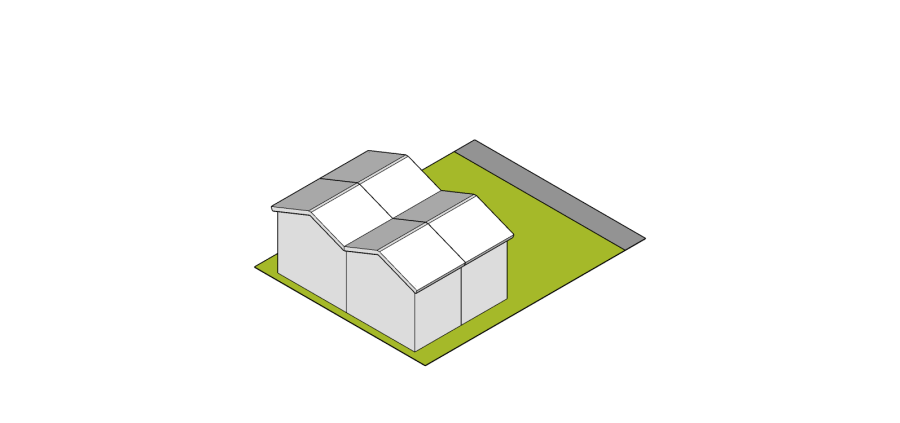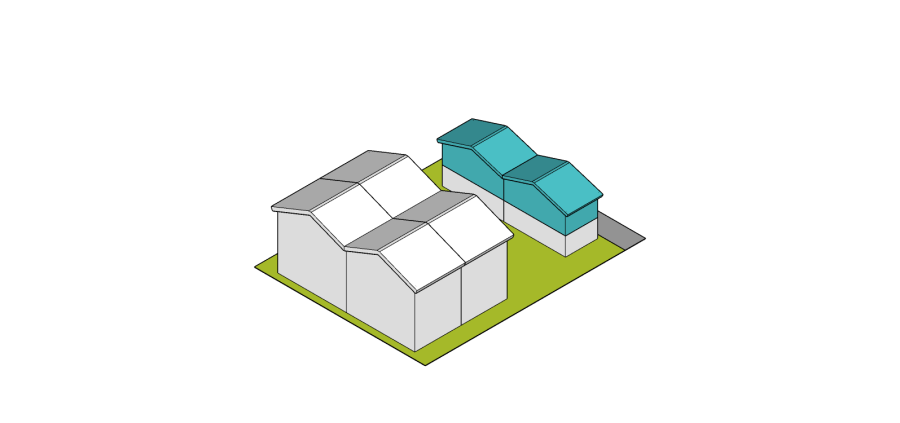Houseplexes
Learn more about the submission requirements for houseplexes.
Houseplexes are residential buildings that contain three to four principal dwelling units, such as a triplex or fourplex.
Triplex
A residential building resembling row housing or a large house containing three principal dwelling units.
Fourplex
A residential building that resembles a large house and contains up to four principal dwelling units.
Before you apply
If you are considering building a houseplex, make sure to:
- Check to see if your zone has changed using our mapping tool
- Houseplexes are only permitted in the R3 zone. Review the R3 zone in the zoning bylaw to ensure your lot is suitable
- Understand the permit application process by reading through the requirements and submission guidelines
- Consider parking, road and lane access, off-site trees, and service connection requirements
Lot eligibility, building size, location and siting
Houseplexes are only permitted in the R3 zone and eligible lots must have lane access or be served by two roads (corner lot or through lot) and must be outside of a Transit Oriented Area. The minimum building width of a houseplex is 15 metres, which typically requires a minimum lot width of 18 metres.
Houseplexes have setback requirements from property lines and other buildings on the property. Find your property on COSMOS to review all R3 zone requirements.
Parking and road access
Parking access for a houseplex must be either from a lane, or on a corner lot, from the lower classification street.
Parking must be located in a detached garage or parking pad and cannot be contained within an attached garage or carport.
Site servicing
Before submitting a building permit application, you will need to consider the cost and feasibility of service connections.
Sanitary sewer, storm sewer and water
Contact our Engineering Front Counter to investigate sanitary sewer, storm sewer and water connection fees and requirements.
Electrical servicing
If your electrical connection exceeds 200 Amps, you will need a design connection request through BC Hydro. Discuss your preliminary plans with BC Hydro to determine requirements and get an estimate of connection costs.
Gas installation and gas line location
Contact Fortis BC for information on gas installation and existing gas line locations.
Off-site trees
The design of your home must ensure that off-site trees (private and/or City) and shared trees are protected or permissions for the removal of off-site and shared trees are obtained.
Before submitting a development permit, you are required to hire an arborist to prepare an arborist report. Review the requirements for submitting an arborist report.
Application process
Council endorsed a one-year pilot program to introduce a simplified development permit process for houseplex applications. This process will allow the delegated official to review the application for compliance and issue development permits.
Development permit
- Submit your form and character development permit application.
Houseplexes must obtain a form and character development permit prior to a building permit. Prior to designing your houseplex, your designer should review the pilot houseplex design guidelines to understand the key form and character considerations for houseplexes. Houseplexes should be designed to adhere to the pilot houseplex design guidelines.
- Development permit application is reviewed by a development planner. Review includes:
- Evaluation of proposal in relation to the pilot houseplex design guidelines and zoning bylaw regulations in the R3 zone.
- Review of all documents submitted, including circulation of application to other departments, if necessary.
If your property is within a different development permit area, such as hazard lands, sensitive ecosystems, or farm protection areas, additional submissions and review will be required.
- Issuance of development permit
Building permit
- When your development permit is ready, your project planner will confirm with you that you can obtain addresses for all houseplex units. The addressing clerk addressingrequests@surrey.ca will contact you to confirm addresses for all houseplex units. The new addresses will be required on your building permit application.
- Submit your building permit application following the submission guidelines below.
- The building permit application is reviewed by a building plan reviewer.
- If there are no deficiencies, your permit will be issued. If there are deficiencies, these will be communicated to the applicant.
- Once all deficiencies are addressed, the building permit is issued.
Pilot houseplex design guidelines
The pilot houseplex design guidelines in Surrey aim to ensure that new development complement and enhance the existing neighbourhood character. These guidelines encourage consideration of factors such as siting, setback, scale, height, massing, and exterior materials to ensure houseplexes are respectful of surrounding building. The guidelines are organized into two main sections: site design and building form.
1.0 Site design
1.1 Privacy and access to natural light
- Windows, porches, decks, and balconies should be designed to maximize natural light while ensuring privacy and reducing overlook into neighboring properties and between units.
- Basement access wells should be located only in rear or side yards and outside of fire access routes.
1.2 Parking and services
- On corner lots without a lane, parking should be accessed from the lower classification street.
- Site services (i.e., garbage and recycling staging or pad mounted transformers) should be sited to minimize their visual impact on the public realm.
1.3 Outdoor spaces
- Open spaces for units should primarily be at ground-level and accessed from a unit. When sufficient ground space is unavailable, roof decks, patios, decks and balconies are recommended.
- Balconies should face a lane, flanking street or front yard but not side neighbours to avoid privacy intrusions.
- If rooftop decks are proposed, they should be oriented toward front and rear yards and incorporate privacy screening where visible from side yards.
1.4 Landscaping
- Identify, preserve, and incorporate healthy trees into the site landscaping where possible.
- Provide landscaping at each unit entrance.
2.0 Building form
2.1 Façade articulation and massing
- Identification of individual units should be emphasized with façade modulation and distinct volumes while reinforcing a unified character for the building. See all massing illustrations.
- Use projections (e.g., balconies, bay windows) and recesses to create visual interest. See massing illustrations 1, 2, 5 and 6.
- Avoid excessive use of architectural features (e.g., frames, fins, bays, balconies and other projections). Consider a maximum of one focal feature per unit. See massing illustrations 5 and 6.
- Principal and accessory buildings located on the same lot should maintain a consistent architectural style, encompassing their character, exterior materials, and colour palette.
- Windows should be arranged in an ordered layout that complements the building design, generally aligned vertically and horizontally.
- Corner units with street frontage should treat all street exposed sides as a primary façade, showing articulation, windows and doors.
- Rooflines should highlight distinct volumes or distinguish between units. For pitched roofs, avoid one uninterrupted roof line visible from the street. See massing illustrations 3, 4, and 5.
- On sloped sites, buildings should be stepped with the slope to reduce height and massing and minimize the need for tall retaining walls and sunken patios.
2.2 Unit entrances
- Unit entrances should be clearly identified architecturally toward the street or courtyard/rear yard.
- On corner lots or through lots, orient the principal building and at least one entrance towards each street frontage, ensuring equal design quality with articulation in scale, massing, and materials.
- When units are not visible from the street, clearly identify unit entrances with a well-lit address marker and a continuous path that may include an entry trellis or gate and address at the front property line.
- Porches for unit entries are encouraged.
- Unit entry porches should be a maximum of one-storey, include weather protection, and be integrated into the overall building design. The space below porches and stairs should be screened.
- Exterior basement access should not be provided in the front yard.
2.3 Exterior materials
- The use of high-quality exterior materials, such as wood, stone, or brick is encouraged on all street-facing facades. Vinyl siding and smooth float stucco should be avoided on street facing elevations.
- Exterior materials should be limited in number to no more than three on any one façade, not including the roof.
- Extend materials around corners to prevent the appearance of thin veneers or superficial facades.
- Transitions in exterior materials should correspond with clear shifts in the building’s massing for a seamless architectural flow.
- Minimize exposed concrete foundations from finished grade to the underside of the siding. Where exposed concrete exceeds 0.3 metres the surface should be architecturally treated or painted to match only adjacent building colour.
- Colours from a neutral and natural palette are preferred. If non-neutral or non-natural colours are used, they should be muted.
3.0 Massing illustrations
These massing illustrations depict conceptual application of the houseplex guidelines. These illustrations are not intended to limit the application of the design guidelines but instead provide visual massing to houseplex designers.
Illustration 1
Massing is broken down into smaller, articulated volumes and entrances project from the main façade to create visual interest.
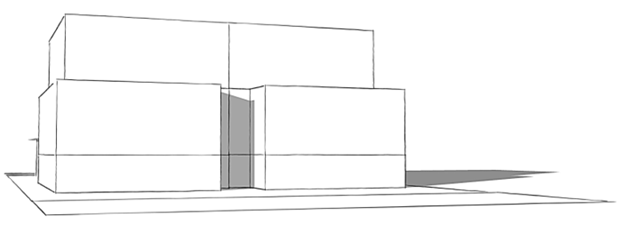
Illustration 2
Massing is broken down into smaller, articulated volumes and units are sufficiently staggered to create visual interest.
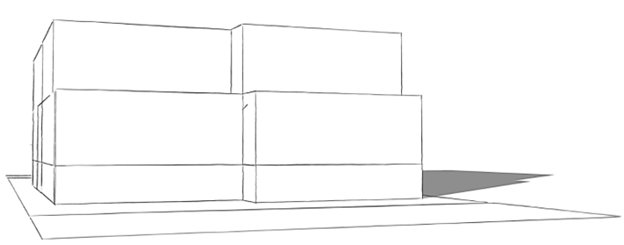
Illustration 3
Units are staggered to create visual interest and the roofline is differentiated to distinguish between units, avoiding an uninterrupted roofline as viewed from the street.
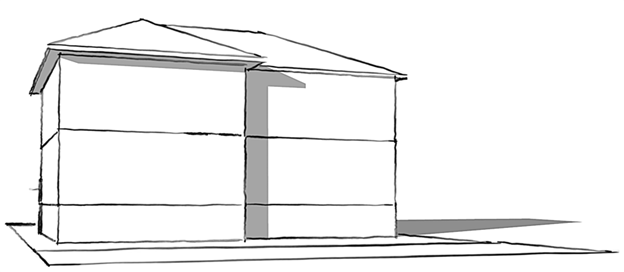
Illustration 4
Units are staggered to create visual interest and the roofline is differentiated to distinguish between units, avoiding an uninterrupted roofline as viewed from the street.
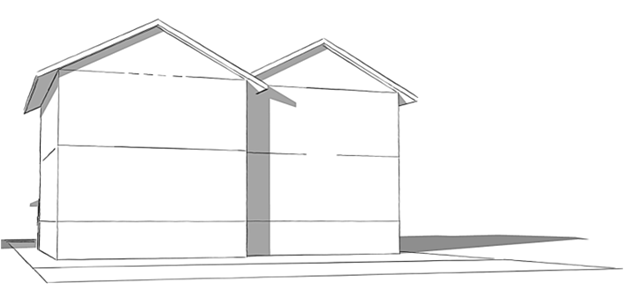
Illustration 5
Massing is broken down into smaller, articulated volumes and entrances project from the main façade to create visual interest. Architectural focal points are minimized. The roofline is differentiated to distinguish between units, avoiding an uninterrupted roofline as viewed from the street.
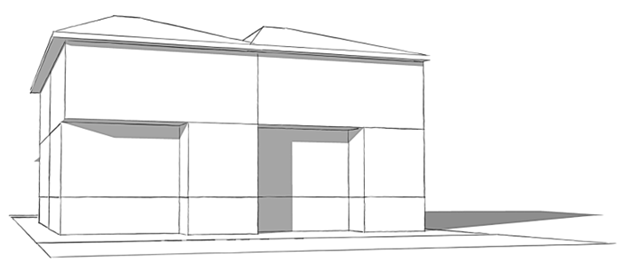
Illustration 6
Massing is broken down into smaller, articulated volumes and entrances project from the main façade to create visual interest. Architectural focal points are minimized.
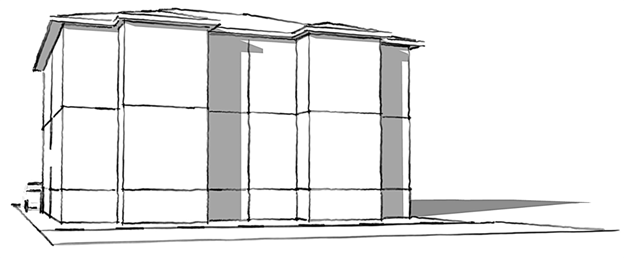
Illustration 7
Massing is broken down into smaller, articulated volumes and entrances project from the main façade to create visual interest.
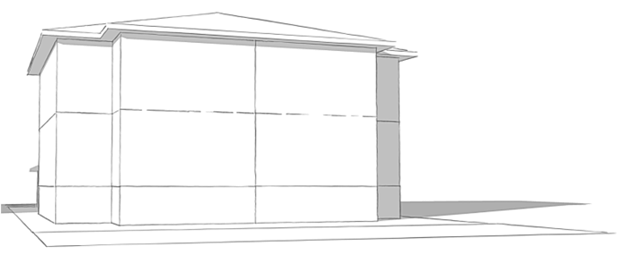
Document requirements
If any of the required documents are not included within your submission package, your submission may be rejected. Upon review of your application submission, the City may request additional documents other than the items listed below.
Development permit
- Land development application form
- State of title certificate or title search
- Copy of all charges on title, such as easements, right-of-ways, restrictive covenants (excluding any financial charges)
- Site disclosure statement
- Design drawings (can be your building permit set)
- Arborist report
- Topographical survey
Building permit
- Building permit application form
- State of title certificate or title search
- Owner’s authorization form, if the applicant is not the owner
- Schedule B from each registered professional submitting signed and sealed drawings
- Schedule A, if more than one Schedule B is submitted
- BC step code compliance checklist (pre-construction)
- Certificate of insurance from each registered professional and energy advisor
- New home registration form
- Must be submitted before building permit issuance, if not available at the time of submission.
- The Homeowner Protection Act requires all new homes to be enrolled in home warranty insurance or be provided an exemption. Contact Licensing & Consumer Services (BC Housing) for more information.
- Builder must have a valid Surrey or intermunicipal business licence.
- Damage deposit form
- Arborist report
Drawing requirements
One complete set of drawings is required with the civic address indicated on every page. Indicate compliance to the current BC Building Code.
Site plan
The site plan must include the following:
- Property line dimensions, North arrow, street names and lanes
- Easements, right-of-ways, watercourses and areas restricted by covenant
- Civic address, legal description
- Location of all proposed buildings to scale
- Overall building dimensions of proposed and existing buildings, including decks, porches, projections and cantilevered areas
- Distance of all building setbacks measured perpendicular to the property line (front, rear, side, and distance between existing buildings)
- Limiting distance used for spatial calculations between the proposed houseplex and the detached garage (if facing each other)
- Proposed driveway location, width, and slope, indicate all parking spaces
- Existing and proposed grades (geodetic, in metric) at all building corners, slab elevation of building
- Zoning compliance summary, including floor area ratio (FAR), lot coverage, setback, porous area, and building height calculations
- Location of storm, sanitary and water services to houseplex, proposed sump location, and any underground utilities such as electrical and natural gas connections
- Overland drainage proposal, such as swales or other drainage controls, to limit storm water run-off to adjacent properties
- Retaining wall dimensions, location, heights (top and bottom of wall elevations)
- Location, size, and species of all existing trees on the lot and location of any nearby trees on the boulevard or neighbouring lots
- Label proposed landscaping in accordance with DP Guidelines
Floor plan(s) and roof plan(s)
The floor plan(s) must include the following:
- Overall building dimensions of proposed building(s)
- Complete dimensions for all construction
- Label proposed use for all rooms, including open to below and unfinished areas
- Location of all plumbing fixtures, including laundry, hot water tank, furnace or other heating/cooling equipment and plumbing rough-ins
- Location of all smoke alarms and electrical panels for each unit
- Label proposed heating and cooling system for each unit
- Location of stairs with width, rise and run
- Windows and doors including sizes and door swings
- Location of mechanical room(s) of adequate size to meet minimum equipment clearances and minimum ceiling height
- If a common mechanical or service room is provided for multiple units, indicate room is common space and indicate wall and floor fire separation details
Building elevations
The building elevations must include the following:
- Exterior finishes including cladding and roof material
- Roof slope, indicate all if multiple
- Dimension eaves/soffits and indicate construction materials, dimension distance between soffit and property line if setback is less than 1.2 metres
- Window and door locations and sizes
- Existing and proposed grade values (geodetic, in metric) at building corners for each elevation
- Finished grade along building to be shown with a solid line, with existing grade to be shown as a dashed line
- Floor elevation values (geodetic, in metric) at finished floor, underside of ceiling, mid-point of roof, peak of roof
- Building height dimension between average existing grade to mid-point of highest roof and roof peak
- Spatial separation calculations for maximum allowable unprotected openings (windows and doors). Spatial calculations are required for all building faces.
Cross section & details
The cross section must include the following:
- Floor to ceiling height
- Building height dimension between average existing grade to mid-point of highest roof and roof peak
- Foundation, footing, floor, ceiling, roof and wall assembly details with RSI values indicated (to match energy report)
Include the following details:
- Radon gas details indicating the gas permeable layer, air barrier joints, edges and penetrations
- Stair details indicating rise, run, tread depth/width, guards, handrails, if applicable
- Roof deck assembly and/or vaulted ceiling detail indicating ventilation and insulation requirements, if applicable
- Fire separation wall and floor details:
- Cross section of fire separation wall from top of footing to underside of roof sheathing
- Wall assembly to show rated wall type from Fire and Sound resistance tables (BCBC) or ULC listing
- Rated floor assembly (if applicable)
Structural drawings
The structural plan(s) must be signed and sealed by a Professional Engineer (P. Eng.) and include the following:
- Design criteria and soil bearing capacity
- Floor plans with complete dimensions, all structural members and load-bearing walls indicated
- Framing details: lintels, beams, posts, and point loads
- Direction and sizes of all roof structural components, including beams and hangars
- Cross section with assemblies listed, indicate concrete floor topping if applicable
Other drawings
- Lot grading plan
- Lot grading plans for residential construction are created at the time of subdivision. A lot grading plan specifies property elevations and stormwater drainage controls designed by the Engineer of Record for the subdivision.
- The zoning bylaw requires the use of lot grading plan elevations (if existing) to determine finished grade, which is used to calculate building height.
- Any residential lot created after 1972 may have a lot grading plan. Contact frontcounterengineering@surrey.ca to see if there is a lot grading plan for your lot.
- All drainage features indicated on a lot grading plan such as swales, overland flow directions, grading ridgelines and lawn basins should be incorporated into any new building project.
- Topographical survey (if there is no lot grading plan available)
- Original signed and sealed by a Registered BC Land Surveyor and dated within 6 months.
- Truss layout (if applicable)
- Sprinkler drawings (if applicable)
- Civic address
- All rooms, spaces and sprinkler spacing labelled and drawn to an indicated scale
- Location of mains and branch lines
- Existing, new and relocated sprinklers shown as different symbols
- A sprinkler legend showing the sprinkler type, model number, K-factor, response type, count, and any other special characteristics for each sprinkler symbol
- Counts of relocated sprinklers and new sprinklers
If there is a statutory building scheme registered on title, the design drawings may need to be approved by the Design Consultant. Review the title search and related charges with your designer before applying for a building permit.
How to apply
Development permit
Complete and submit the required development permit documents, drawings and fees by email to permitapplication@surrey.ca.
A separate submission is required for your building permit.
Building permit
Upon confirmation from your development planner or upon issuance of your development permit, complete and submit the required documents, drawings, and fees to permitapplication@surrey.ca for your building permit.
Before you submit your application package, review the digital submission guide. Ensure your submission package is complete and you've submitted all requirements as any missing documentation may cause a delay in processing your application.
If you have any questions about your application, call the Client Services Centre at 604-591-4086.
Fees
The houseplex development permit fee is $389.
Building permit fees are determined based on the declared value of construction. The plan processing fee (35% of the estimated building permit fee) is collected at intake and is non-refundable. The remaining permit fees will be calculated before the building permit is issued.
A damage deposit of $2,500 is required if the value of construction exceeds $20,000. The damage deposit will be refunded after the permit receives final acceptance.
